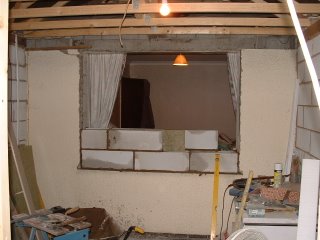Gravel Lane Work Blog
Read from the BOTTOM up.......
Saturday, August 19, 2006
Thursday, August 17, 2006
Insulation & Electrics
The floor is now insulated with 50mm kingspan on visqueen, with 22mm flooring boards.
All external walls are now studded with 60mm Kingspan between stud and block. Visqueen will be applied to studding before plasterboarding. The electrical "first fix" is completed with new consumer unit and wiring to all sockets, lights and switches etc.

All external walls are now studded with 60mm Kingspan between stud and block. Visqueen will be applied to studding before plasterboarding. The electrical "first fix" is completed with new consumer unit and wiring to all sockets, lights and switches etc.

Internal ceiling height
The ceiling height inside the existing garage was looking a bit low, more so because of the required floor insulation etc. I employed a structural engineer to do calculations and drawings for altering the 22 existing roof trusses to allow another 30cm ceiling height. This all worked out well (although time consuming) All the roof trusses had to be cut, legs strengthened, and the lower truss beams bolted up to the new level. Dawn cut all the studding (ohhh my nails !! ) for the bolts while I cut and assembled the trusses. Worth it in the end though !!
This picture shows the strengthening legs and bolts etc.

This picture shows the strengthening legs and bolts etc.















